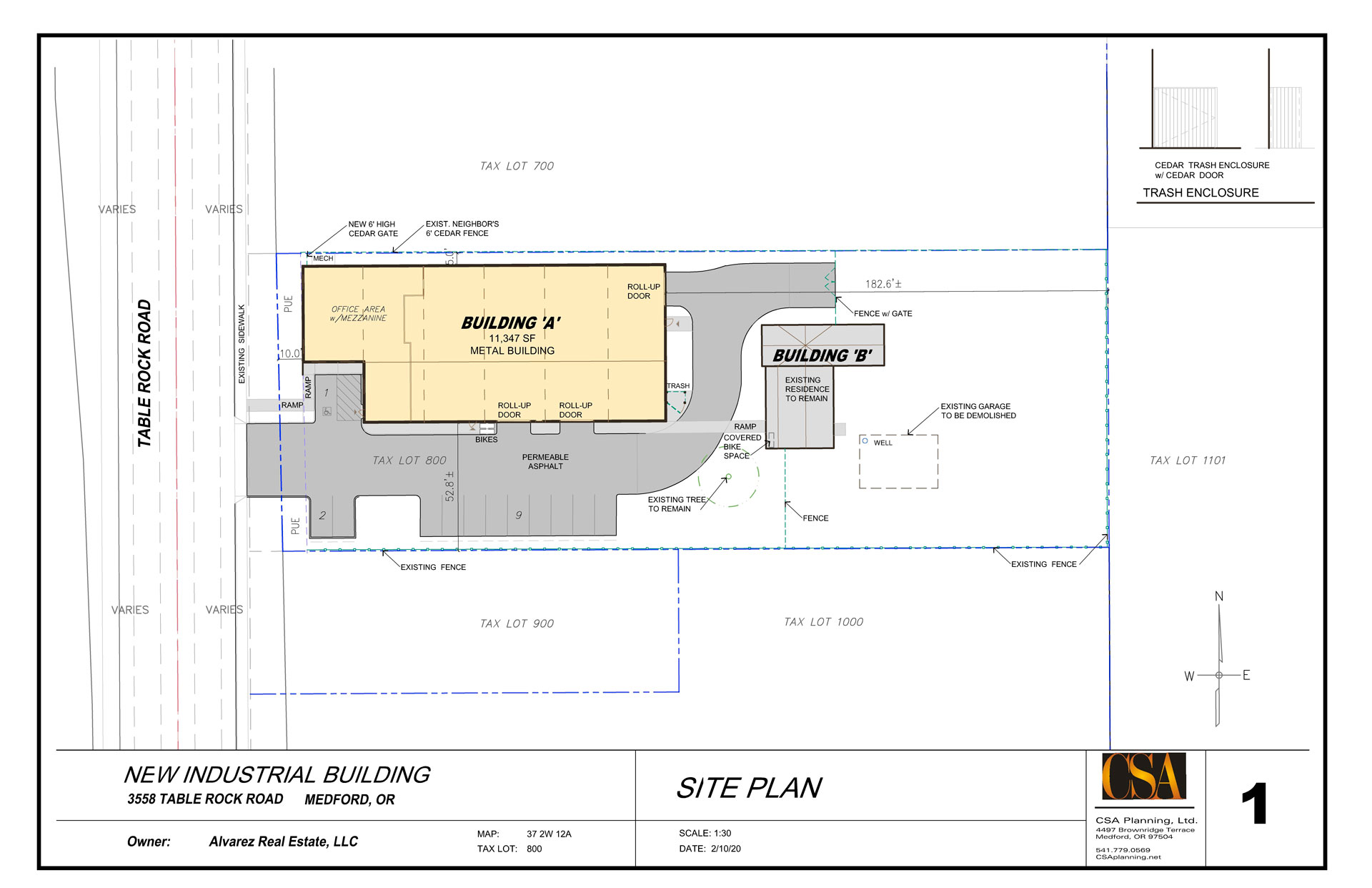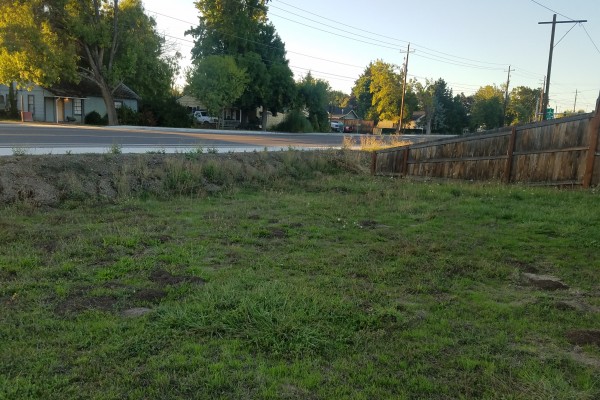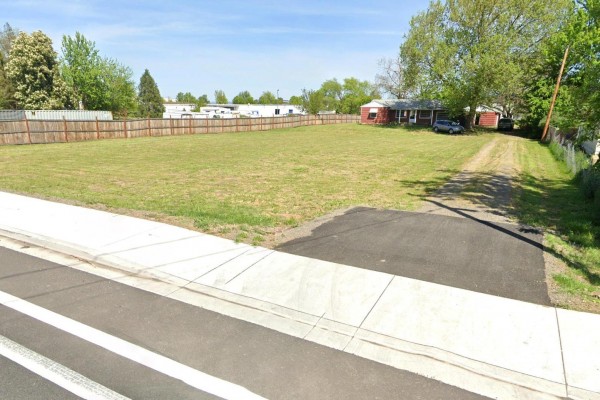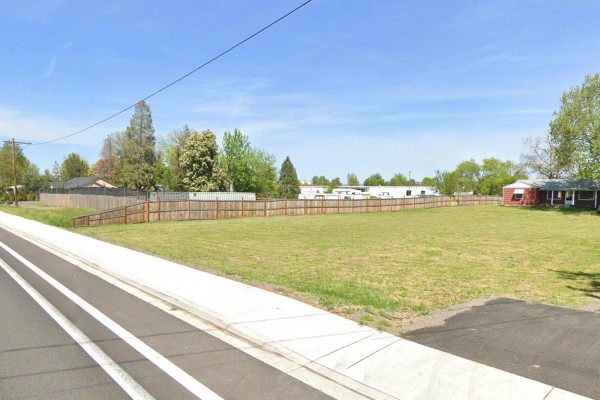On March 20, 2020, the Medford Site Plan and Architectural Commission adopted the final order containing findings of fact relating to the approval of the proposal for the construction of a 10,125 square foot metal industrial building on a single 0.96-acre parcel located at 3558 Table Rock Road in the 1-L (Light Industrial) zoning district.
The proposal for the construction of a 10,125 square foot metal industrial building on a single 0.96-acre parcel located at 3558 Table Rock Road in the 1-L (Light Industrial) zoning district (372W12A TL 800). The applicant’s findings state that the proposed building will be a pre-engineered metal building with office, shop and storage areas. The building will include a 1,000 square foot mezzanine located in the western bay of the building. The subject property currently contains one single-family residence and a detached garage. The single-family house is proposed to be repurposed as office space for the business with the subject development (no exterior changes are proposed), while the garage is proposed to be demolished.
Several physical and environmental conditions that were addressed in the design of the plan, including:
- Relocation of a natural gas line
- Compliance all requirements of Jackson County Roads
- Engaged the services of a professional land surveyor licensed in the state of Oregon to perform a boundary survey and prepare a map for submittal to the City Surveyor for review and approval demonstrating compliance with setback requirements.





